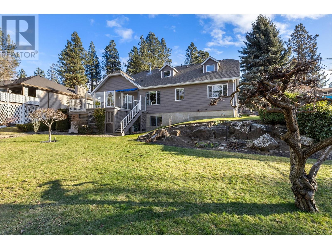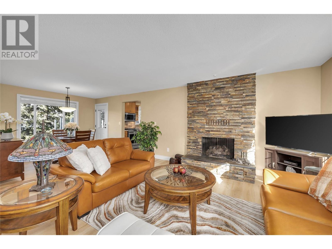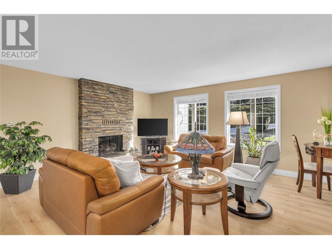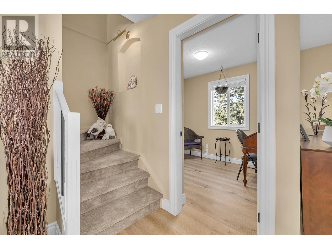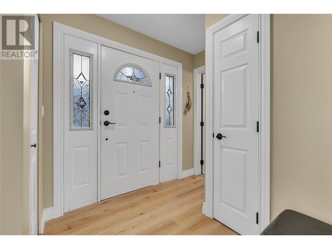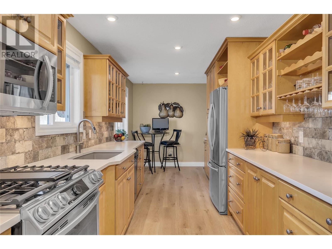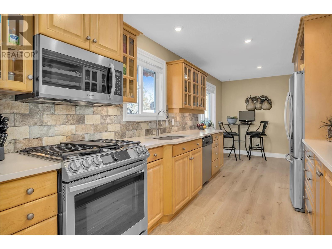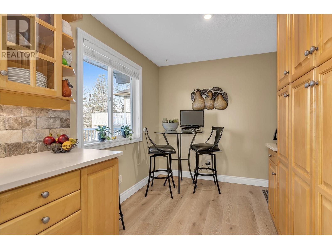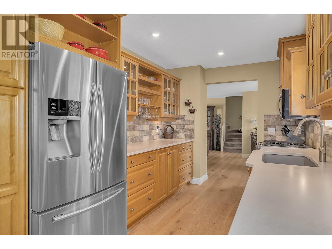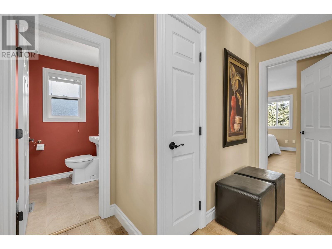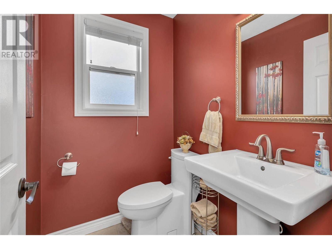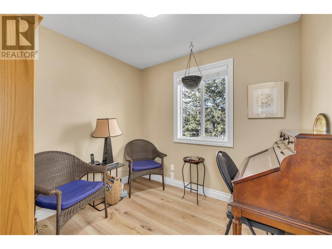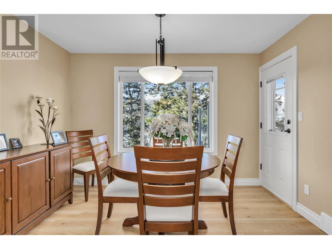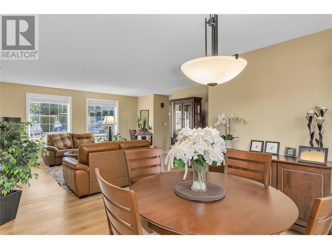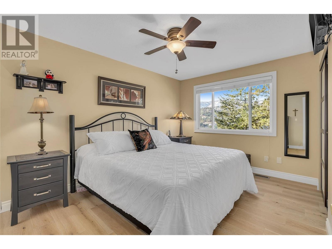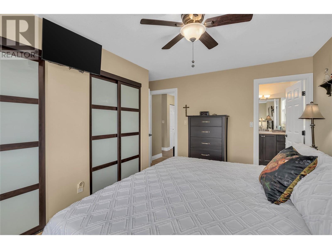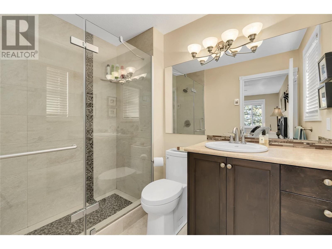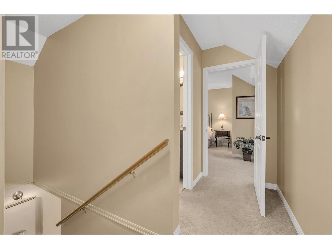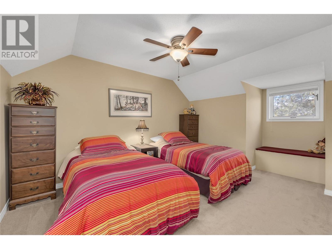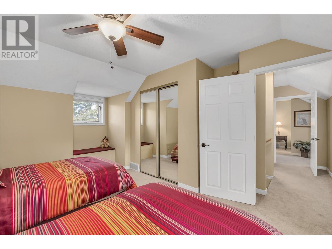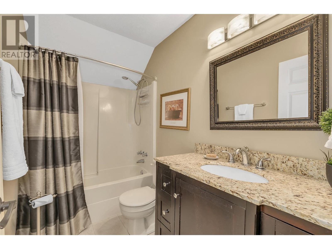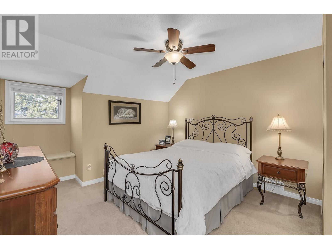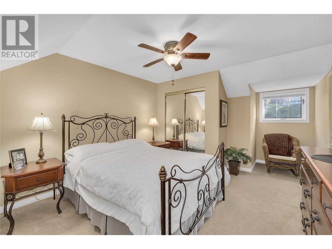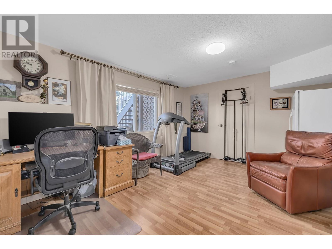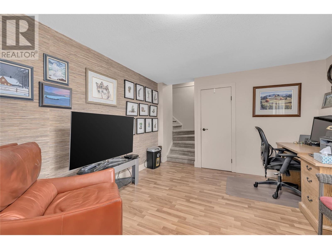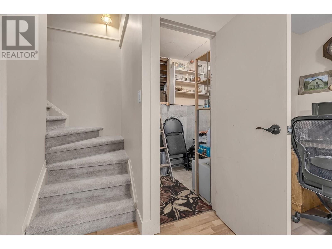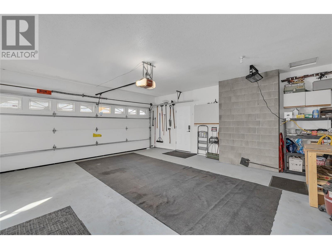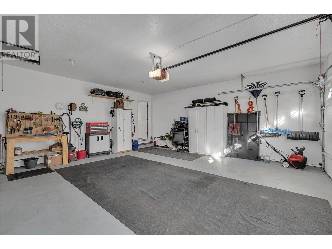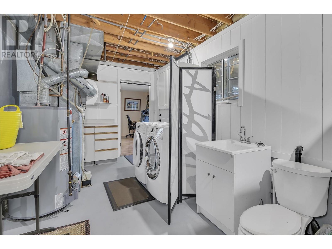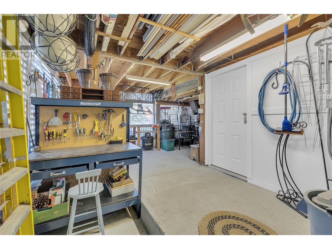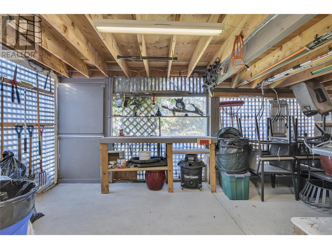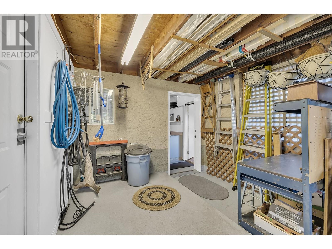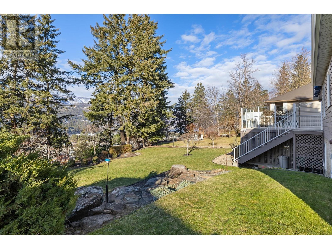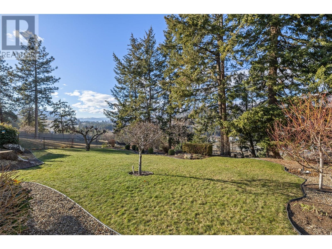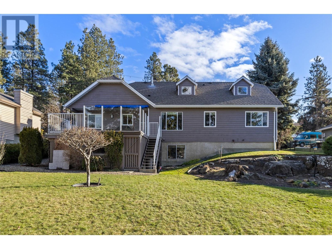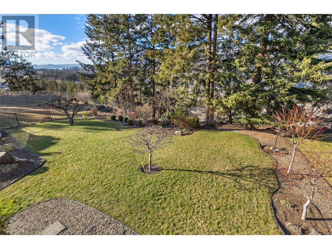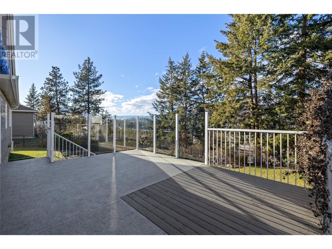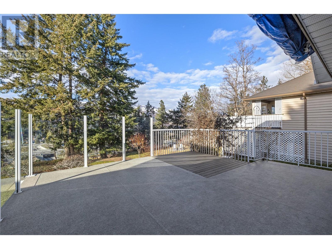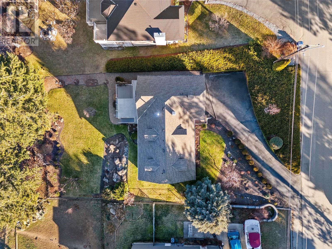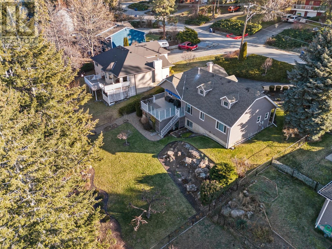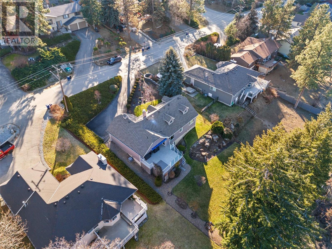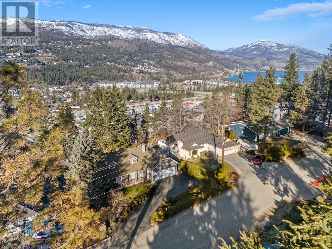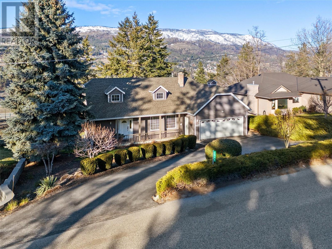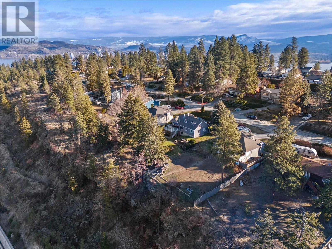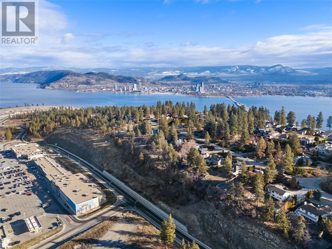

2064 Tomat Avenue
West Kelowna
Update on 2023-07-04 10:05:04 AM
$819,900
3
BEDROOMS
2 + 1
BATHROOMS
1655
SQUARE FEET
1987
YEAR BUILT
PRE-PAID 125 YEAR MODERNIZED LEASE until 2146!! Benefits include NO PTT, NO Spec Tax, NEW CHMC approved lease (5% down possible with many lenders) & lower Annual Service Fees (currently $700/yr). Welcome to this immaculate custom-built 1.5-story home, where charm & character greet you on a beautiful .24-acre lot. This lovingly maintained residence boasts numerous upgrades. Step inside to a warm living space featuring a cozy gas fireplace and the updated galley-style kitchen with beautiful leather finished quartz countertops, stainless steel appliances, incl gas range and solid wood cabinets. The inviting dining area opens to a expansive outdoor deck, perfect for entertaining, overlooking your flat, private yard with plum, apricot, & peach trees. Your main floor offers a primary suite with double closets & 3-piece ensuite featuring heated floors, along with a versatile office/flex space & a convenient powder room. Upstairs, two large split bedrooms share a 3-piece bathroom plus there is additional storage. The lower level is an ideal flex space featuring a rec room, laundry area (with potential for a 2nd bathroom), space for a workshop or hobbies & crawl space for more storage. Big ticket upgrades include new plumbing (Jan 2025), HWT (Jan 2025), windows approx. 10 yrs old & roof (2014). Located in a serene neighbourhood, this exceptional home is just minutes from downtown, with easy access to the bridge & close proximity to the scenic Wine Trail.
| COMMUNITY | LH - Lakeview Heights |
| TYPE | Residential |
| STYLE | |
| YEAR BUILT | 1987 |
| SQUARE FOOTAGE | 1655.4 |
| BEDROOMS | 3 |
| BATHROOMS | 3 |
| BASEMENT | Partially Finished |
| FEATURES |
| GARAGE | No |
| PARKING | |
| ROOF | |
| LOT SQFT | 0 |
| ROOMS | DIMENSIONS (m) | LEVEL |
|---|---|---|
| Master Bedroom | 0 x 0 | Main level |
| Second Bedroom | 0 x 0 | Second level |
| Third Bedroom | 0 x 0 | Second level |
| Dining Room | 0 x 0 | Main level |
| Family Room | ||
| Kitchen | 0 x 0 | Main level |
| Living Room | 0 x 0 | Main level |
INTERIOR
EXTERIOR
Broker
Royal LePage Kelowna
Agent


